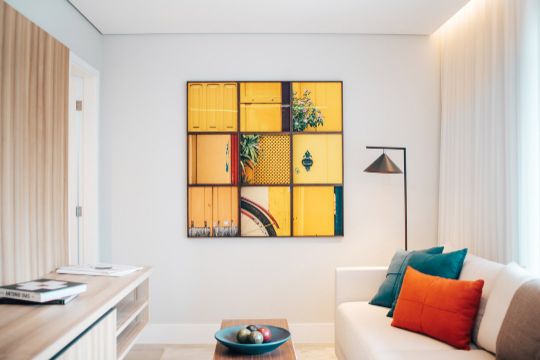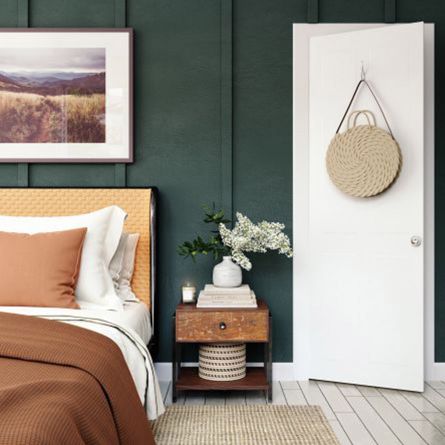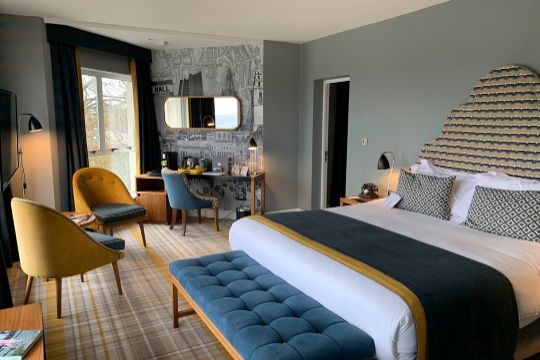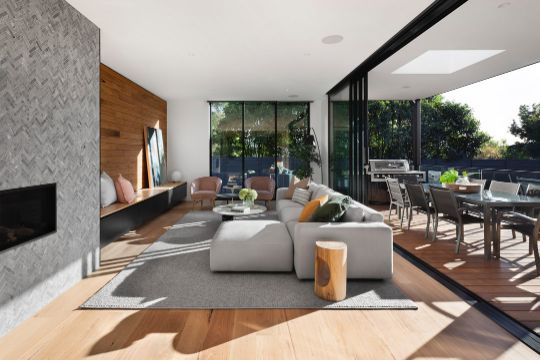ECONOMY

Measurements
Furniture and plumbing layout plan
Lighting placement
3D visualization
Selection of materials and furniture
Author's and technical supervision
Decor: textiles, plants, etc.
My name is Tina Wells, and I am an interior designer. I have been working since 2007.
I develop and implement design projects of apartments and houses from the idea to the final stage of decoration.

I will control the whole process: from measurements to implementation
I will select finishing materials and furniture within the design and budget requirements
I will give recommendations on the development and implementation of your design project
I will create a photorealistic image of the interior from different angles

Measurements
Furniture and plumbing layout plan
Lighting placement
3D visualization
Selection of materials and furniture
Author's and technical supervision
Decor: textiles, plants, etc.

Measurements
Furniture and plumbing layout plan
Lighting placement
3D visualization
Selection of materials and furniture
Author's and technical supervision
Decor: textiles, plants, etc.

Measurements
Furniture and plumbing layout plan
Lighting placement
3D visualization
Selection of materials and furniture
Copyright and technical supervision
Decor: textiles, plants, etc.